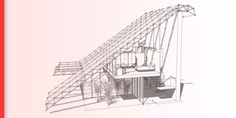Casa sostenibile in China

Cisol Solar Workshop 4.0: “Low ris dwelling, Beijing, China” (2008). 1 The key piece of the project is the double layer glass sloping roof (35° slope optimized to maximize solar gains through the years). 2 It works as a climate machine, getting and storing heat in winter and cooling with wind summer. 3 Active solar system are integrated within it, generating synergies between them, passive systems and living spaces. 4 Living spaces housed under the roof change with the climate conditions thanks to their flexibility. 5 A technical band with bathrooms and kitchen in the north fassade serves the ling spaces to the south. Elaborati di: Alessandra Galbiati; Juan Gonzalo; Filippo M. Martines, Marco Miglioli e Massimiliano Petrucci.
